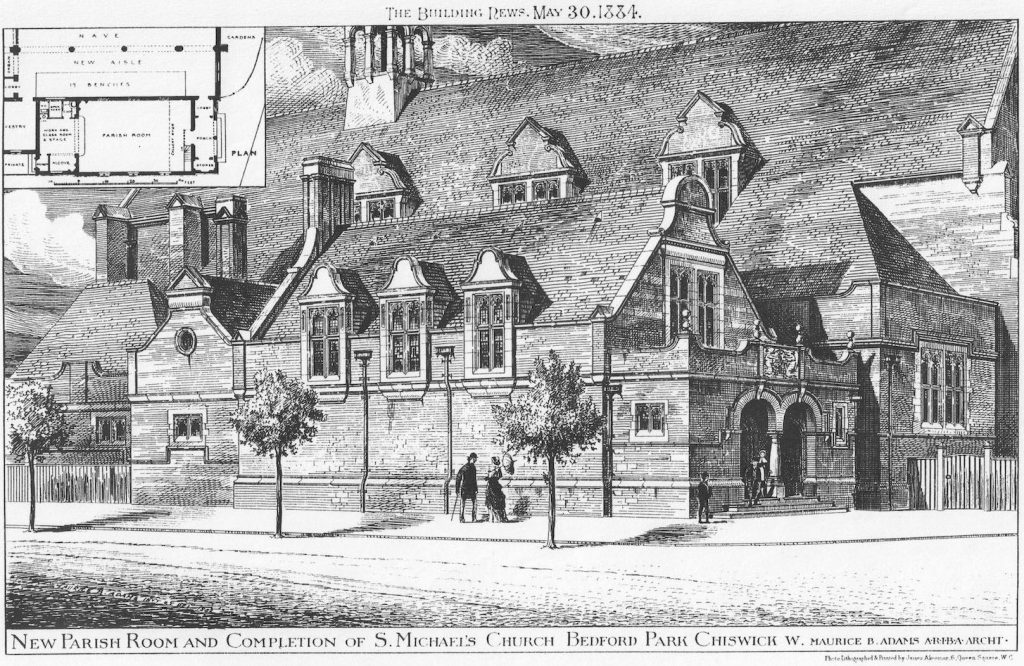St Michael & All Angels Parish Hall was reopened in 2001, after a £500,000 regeneration project, which rebuilt the Victorian hall as a new community centre for the whole of Bedford Park. The capacity of the building was doubled by adding an extra floor, providing three halls. See pictures: Before and after. It gave a huge boost to arts, education and community activities in the parish. See our Highlights and Memories page – if you’d like to add your own memories of family celebrations or other events in the Hall, please email them to newsletter@smaaa.org.uk.
The Parish Hall (or Parish Room, as it was originally called) was designed in 1884 by Bedford Park architect Maurice B. Adams, St. Michael’s first churchwarden (see drawing above – click images to zoom into all pictures on this page).
A fund was set up to raise money for the Parish Room, through events such as a three-day “Garden Fete and Fancy Fayre” in June 1886 (left), under the patronage of HRH The Princess Mary Adelaide, Duchess of Teck. It was completed in 1887 and consecrated in 1892, together with the north aisle of the church which was completed that year.
For many decades, the hall was a thriving centre hosting concerts, tea dances, lectures, and sales of work. It was also home to Girls and Boys Brigades, and later, to Scouts, Guides and amateur dramatics groups. In 1951, the church and hall were listed. But the building – which had been built relatively cheaply – was not in a sound state of repair and cosmetic repairs were only carried out periodically.
By the end of the 20th Century, the Parish Hall had decayed into a terrible state – dilapidated, gloomy and uninviting. The basic kitchen and lavatories were inadequate, as was the heating system. Yet it was the only public building for communal use in the area. Redevelopment was vital to meet the evolving needs of the community – and good church hall facilities could provide an income. See pictures: Before and after.
The Appeal
The Appeal was begun in the summer of 1998 and completed on Sunday September 29th 2002, the Feast of St Michael & All Angels, after four years and four months of fundraising. The money was raised entirely from the local community (a heritage lottery bid was turned down) with donations, events and loans secured on projected lettings. The last major fundraising event was a Michaelmas Ball in Chiswick Town Hall, which raised almost £15,000. The two-week Bedford Park Festival in June 2002 raised almost £30,000. These two events, plus money pledged through covenants over the coming years and unexpectedly high income from the Hall itself, brought the Appeal to its final total. The event was celebrated at St Michael’s patronal service that year. Oliver West, the church organist and one of the architects who designed the new Hall, shinned up a ladder to paint the final spindle on the ‘Stairway to Heaven’ board marking the appeal’s progress. His ladder was supported by Father Kevin Morris, the assistant priest Father Graeme Morgan and Canon Alun Evans, rector of Swansea, the visiting preacher, who unveiled a “thank you” banner made by the Children’s Church.
The Rebuilding
The imaginative design – by local architects Oliver West and John Scott – produced a highly versatile, state-of-the-art interior while retaining and restoring all the important original internal features. The exterior was preserved in all its unique splendour. The building project manager was Andrew Pears and the work carried out by Contrad Construction Ltd of Sunbury. Building work was completed just before Christmas 2000, on time and on budget. See pictures: Before, during rebuilding and after.
Oliver West writes: The hall was high enough to introduce a new floor (left, with lift shaft during construction) and give two levels of accommodation. The alterations and refurbishment provided three reception rooms; two kitchens and toilet facilities for public use on two floors; and a parish office and store.
The upper level provided a new hall with an area as great as the original, but lighter, drier, and architecturally more enjoyable with the fine open timber roof and corbels being much closer to the floor. A fully fitted commercial kitchen was provided in the upper part of the old stage area, beneath a proscenium arch which accommodated a serving area, either side of which were lavatories and a rear access stair.
The ground floor accommodation included a gathering space (narthex) accessed from the church, a small kitchen and a carpeted meeting room, a parish office, storage and further lavatories. (See photographs of the new spaces here, by David Beresford)
The Reopening
The Hall was re-opened in 2001 with a party for more than 350 people who had helped realise the £500,000 project. There was an Open Day to give people a chance to see how their money had been spent, redesigning, renovating and regenerating the Victorian building. It was formally blessed by the Bishop of Kensington, the Rt Reverend Michael Colclough, during the Candlemas service on Sunday February 4th 2001.
The vicar, Father Kevin Morris said: “It was a great party – the first of many that will be held in the hall over the coming years. This is a marvellous building that is now available to the whole community for a wide range of uses, from celebration to education. We’ve already got our first bookings for concerts, wedding receptions, children’s parties and charity fund-raising events, as well as regular school bookings – and we look forward to many more.”
